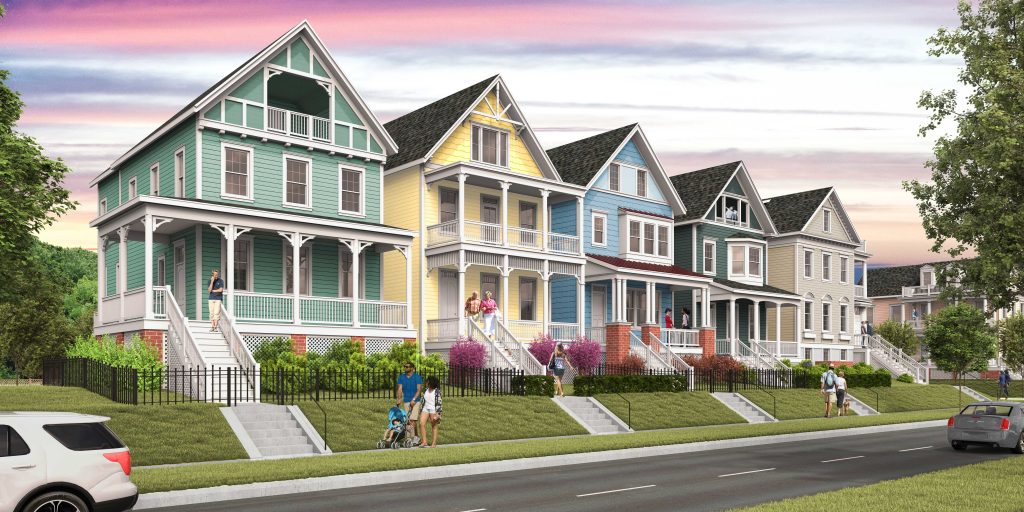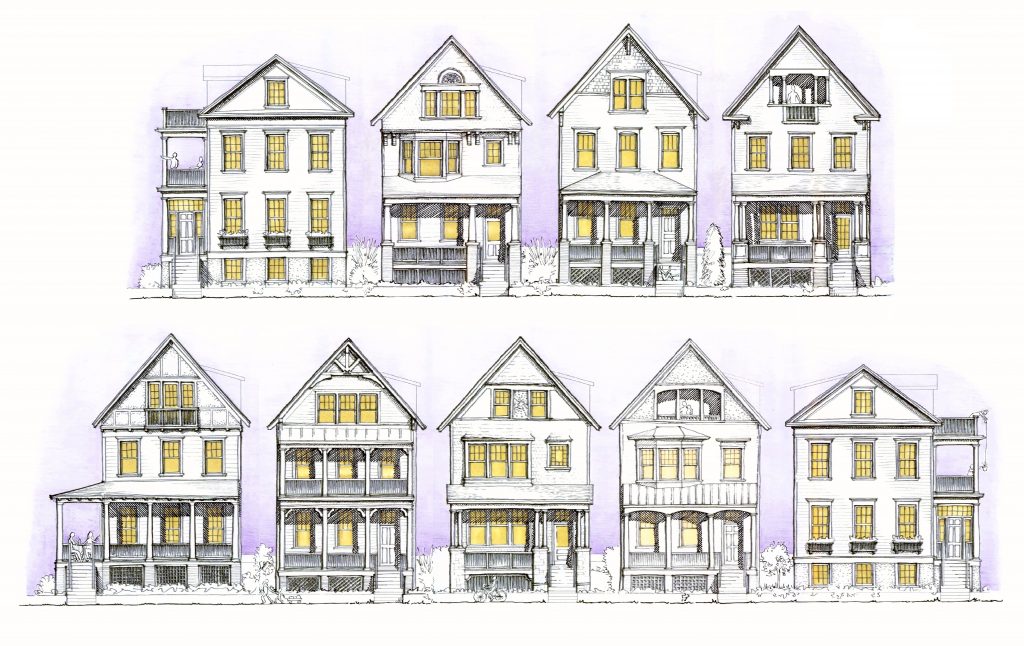Last Painted Ladies Release in Beeler Park on May 12!
Design Files
Parkwood Homes Reimagines a Classic with New Painted Ladies Collection

From their first Central Park Homes on Spruce Street to their latest in Beeler Park, Parkwood Homes’ style combines timeless American classics with Denver’s eclectic charm. Much of this is due to their Architect Daniel Morales and the owner’s love of America’s architectural heritage. Parkwood’s new Painted Ladies Collection, inspired by San Francisco’s iconic Postcard Row, continues the tradition of historic style and quality craftsmanship.
Inside, open floor plans with high ceilings and natural light coming in from four sides are designed to help people take advantage of Denver’s mountain views and breezy climate. Parkwood’s unique customization process gives home buyers unparalleled control in designing their own house design. Beyond cabinet finishes and lighting fixtures, Parkwood buyers can move walls and add rooms in ways that only Parkwood luxury home buyers can.
Here is the Architect’s inside look at the new Painted Ladies Collection

Describe the architectural approach for Painted Ladies?
My thought process behind the Ladies was how to imbue the San Francisco’s Painted Lady with Denver’s historic architecture. Thanks to the work of Denver’s preservationists, I biked through neighborhoods like Congress Park and Capitol Hill to photograph and sketch those styles and details that give Denver its unique sense of place. When you walk into one of the Painted Ladies, you’ll get the excitement of living in a spacious open floor plan with the detailing and character of a beautiful historic style.
What inspired this design aesthetic and architectural elements specifically?
The Queen Anne Style, also known as ‘free classic’, was the first truly eclectic style of the 19th century. In San Francisco’s Painted Ladies, the mixture of Victorian styles resonated with the young and dynamic city looking to take its place as one of the most beautiful cities of the world. Thanks to the newly established lumber mills and rail networks, elegant details such as classical moldings, textured shingles, and stylized brackets were available to an ever-expanding middle class.


What makes your homes at Central Park different from other communities?
Based on Denver’s block and alley design, Central Park’s design encourages walking and outdoor living. Our Central Park houses are designed to extend the indoors out with generous front porches, tall windows and wide western windows that blur the inside outside divide.
Describe the process you went through to create these designs?
My approach is always to create something beautiful that works well and is well built. Like the Roman Architect Vitruvius who identified the three ingredients of great architecture as firmness, commodity, and delight, meaning it should be well built, intelligently planned, and a delight to behold. Much like writing music, the architect’s job is to harmonize all the competing requirements into a unified whole that will make an easy and elegant backdrop to a family’s life.
What is most interesting design elements featured in these homes?
There are several design elements that home owners will enjoy. The main one is the loft level covered decks at either gable end to take advantage of the views and breezes. Another is the tall and deep porches that sit above the sidewalk and behind a little yard that can be designed to enhance the beauty of the street. The design allows for light on two sides for most of the rooms with the family room opening up to a large deck through retractable glass doors. Finally, the ability to choose from up to 18 distinct elevations will instill the pride that comes from having a beautiful home that both stands out while harmonizing with its neighbors, much like the charm of Denver’s historic neighborhoods.
How would you describe Central Park’s architectural DNA?
The best part about building in Central Park is working with a development team that doesn’t want to build a cookie-cutter community and instead encourages us to be creative. I’ve enjoyed working with Forest City (now Brookfield Properties) to design unique places like Nantucket Close and the Boston Street Gardens, where you get to experience such a strong sense of place. The new Painted Ladies collection will add to Central Park’s diversity of architectural styles.
For more information on the Painted Ladies visit the Parkwood model home at 8056 E 50th Avenue in Conservatory Green neighborhood. Open daily.
For more information on Parkwood Homes click here.


