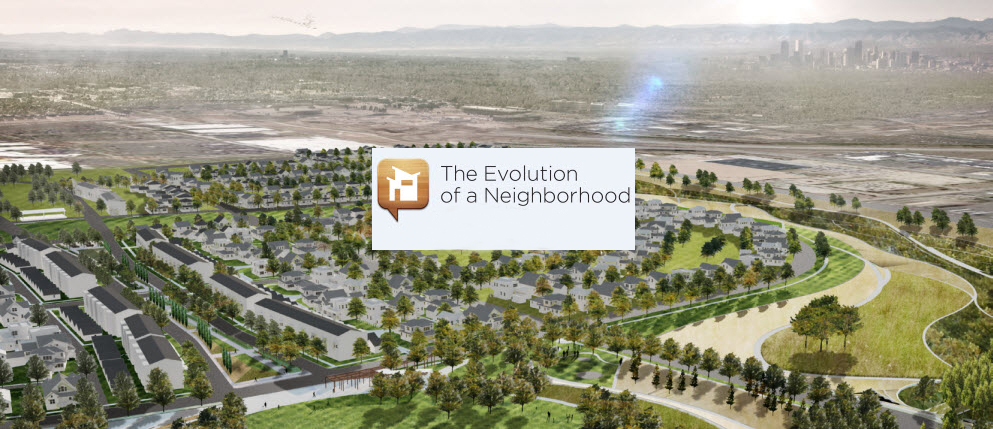
A Blog Series
By Dehan Glanz
Consultant, Calthorpe Associates
When Calthorpe Associates received a call from Forest City (now Brookfield Properties) in early 2012, directing us to begin design work on the first residential neighborhood north of Interstate 70, we were excited … excited to bring Central Park’s trademark, tree-lined, street grid and walkable sidewalks to a new area.
After all, the tight, intimate “new urban” street and block pattern south of the interstate, an echo of Denver’s beloved historic neighborhoods, had quickly become the defining characteristic of the award-winning project. Certainly the exact same kind of high-quality urbanism would be called for again?
But in the ensuing months, as we spent more time walking the site and “learning” the land, we began to realize that Conservatory Green neighborhood and its surroundings would be different … and special. The site context for this area is unique to Central Park and perhaps all of Denver.
North of I-70 is the wide open prairie of the Rocky Mountain Arsenal National Wildlife Refuge, 15,000 acres of uninterrupted green space with dramatic mountain vistas, as well as The Shops at Northfield , a major dining and entertainment destination that draws visitors from far beyond Central Park. And just south of the interstate sits Central Park’s front-porch neighborhoods, characterized by a formal street grid interspersed with distinct, well-manicured pocket parks.
While existing blocks are defined by connections to the adjacent urban neighborhoods that border Central Park, what’s north of I-70 will be dominated by big skies and rustling native grasses. In short, this new neighborhood will be as much inspired by the Prairie as by the City. It’s a unique setting that demands a unique expression of urbanism – all anchored by tradition, but under the spell of nature.
Herein is the defining vision for Conservatory Green neighborhood: It will be the nexus of city and prairie, a more finely integrated and interconnected mix of development and open space than Central Park has ever seen. Working with a talented team of engineers (URS and Matrix), landscape architects (AECOM, Civitas) and a planning architect (Wolff Lyon), Calthorpe Associates helped to give shape to the vision. At every step of the process, design decisions were informed by the character of the prairie: a rugged simplicity of built form in balance with the organic beauty of nature. The new neighborhood came to be named for the iconic open space at its heart: the Conservatory Green and Plaza.
With respect to neighborhood design and urban form, the prairie influence was expressed in several important ways:
- In contrast to carefully defined, neighborhood parks south of I-70, localized open space in Conservatory Green neighborhood will take the form of “green links” winding through neighborhoods and connecting homes to the nearby, regional open space.
- “Relaxed” street grids will be less orthogonal and more organic, shifting course to visually enclose a space or take advantage of distant vistas and local topography.
- The relationship between developed areas and open space will be less formal and more varied. In addition to lining streets and courts, many homes will front onto meandering pedestrian green links, intimate mews and walkable green paseos, which will draw the “prairie” character into the urban neighborhoods.
In summary, Conservatory Green neighborhood will be unique because of the inspiration it will draw from its urban surroundings as well as its natural contexts.


