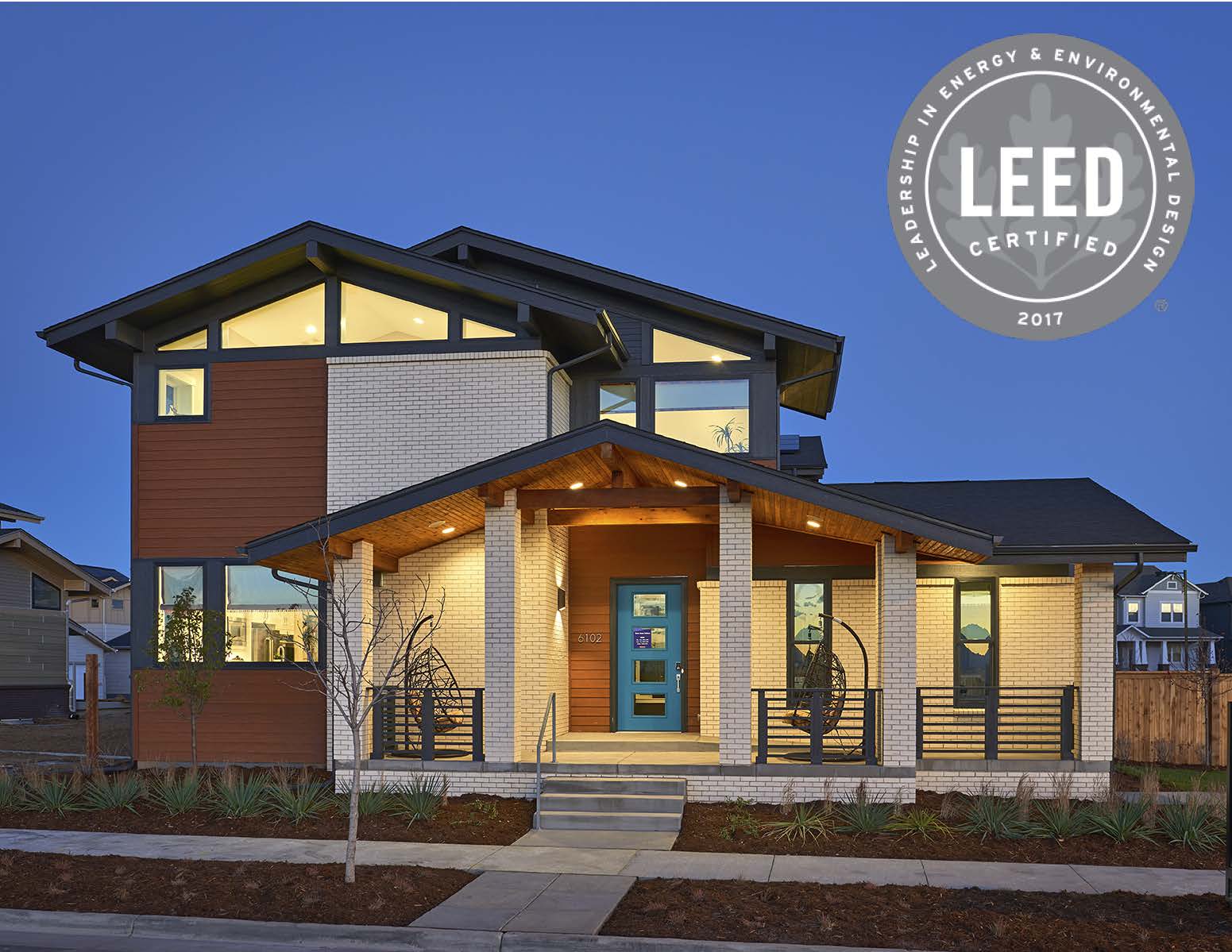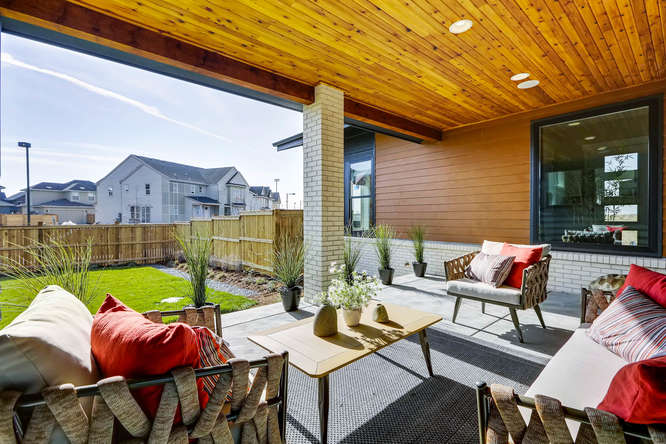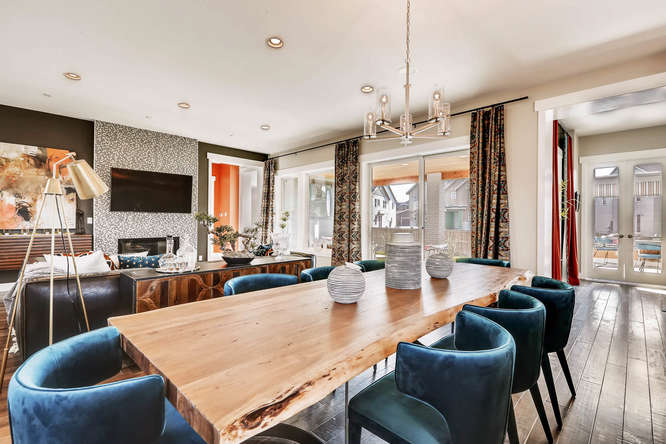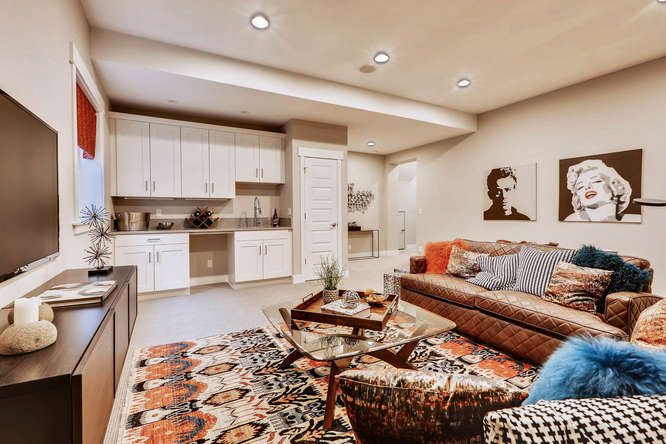The Panacea Collection combines luxury with Thrive’s trademark zero energy construction
Design Files
The Panacea Collection by Thrive Home Builders Now Available in Beeler Park

Thrive Home Builders entered Central Park’s luxury segment with the Panacea Collection, a self-powered new series of homes in Beeler Park neighborhood. Each Panacea home features luxurious, mid-century-modern inspired architecture combined with Thrive’s trademark zero-energy construction, LEED certification and a focus on cleaner indoor air. Zero-energy construction means the homes are designed to produce as much energy as they consume.

The architectural approach to these homes began with the desire to create a collection of homes that showcase excellence in modern living. Each home was created around the fundamental idea of creating harmony between indoor and outdoor living. Large front porches, courtyards, and rear yard spaces were all utilized to create an abundance of outdoor living extending from a multitude of rooms within the home.
Open concept living, flex rooms, and gourmet kitchens all contribute to the great livability and flexibility of these homes. The net zero goal that Thrive set out to achieve influenced the ultimate architectural style. Large roof overhangs were a must to achieve passive solar shading, this goal quickly pointed the design team in the direction of midcentury modern design style. This style is known for it’s large, low sloping, roof forms with large overhangs. A net zero home is something that isn’t offered by any other builder and we wanted to build on that by designing a home that didn’t look like any other builder. The midcentury modern style of the home is the first of its kind in Central Park.


The design process was very collaborative between DTJ Design and Thrive Homebuilders. We worked closely together from conceptual floor plans through elevation designs to create a product that is unique as the homes that Thrive is known for. The floorplans use “mad men” style cues including volume spaces used in early 1960s style architecture. The homes will be ample sized with at least 2,800+ square feet and 3-7 bedrooms. The trapezoid windows tucked under the roof lines on the front of the home are very interesting features. Not only do they add richness to the elevations and light to the home but in the case of the model, they also bring light into the master bathroom without any privacy concerns. Also, in the plan modeled, the stair is a celebrated feature of the home. The open atrium staircase surrounded with ample amounts of windows creates a wonderful connection point for the home for a daily used feature and focal point.
“We view Panacea as an opportunity for Thrive to build everything we know how to build into one home: a home that provides luxurious design, healthier indoor air, and ‘zero energy’ performance. We really feel that Panacea will provide our buyers a home without compromise,” said Stephen Myers of Thrive Home Builders. “And we think they will jump at the opportunity to live a life of big luxury while keeping their footprint small.”
Central Park is known for raising the bar. Builders and architects alike around the nation are familiar with Central Park and often come to visit Central Park to see what’s new and interesting in residential architecture. The richness of character and detailing provided in Central Park offer a distinctively unique place to live that truly creates a sense of place and home.


For more information on Thrive Home Builders click here.


