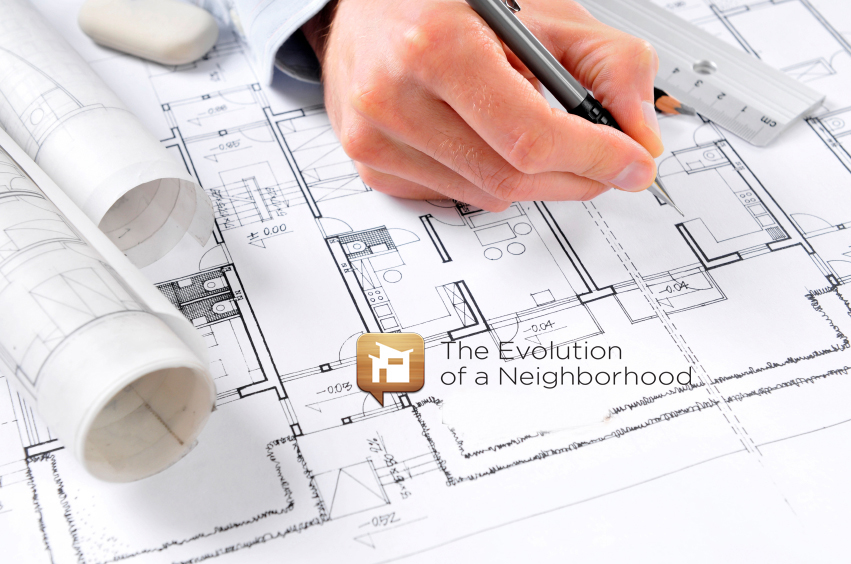
A Blog Series
By Michael L. Woodley
Principal, Woodley Architectural Group
Central Park has always set out to do things differently – from its land plan to the architecture and community amenities.
As an architect, I focused on homes at Central Park , and I’ve kept that focus since the very beginning. After Stapleton International Airport closed, Forest City held an informational meeting for homebuilders, and I attended on behalf of clients. I had also worked with Central Park ’s master planner, Calthorpe Associates, and was familiar with what Central Park was trying to create.
I knew it was going to have a different feel … but now, we use Central Park as a case study for building sustainable, walkable communities. Conservatory Green neighborhood is just a continuation of that, and its land plan flows with the surrounding prairie. Its design allows for more flexibility, and as architects and designers, the neighborhood gives us a little more freedom to also do things differently – from incorporating urban gardens to inviting the outside in.
We’re also witnessing an evolution in how Denver’s architecture is evolving. We always try to push the limits and be new or fresh, but we’ve moved past a time when people were a bit more frugal. Now, they’re more educated about design. They don’t want the boring home their grandparents may have lived in. We all like nostalgia to a certain extent, but Gen Y and especially the Baby Boomers, don’t want to live in a home for an older generation.
Instead, buyers are looking to multi-task within home designs. We’re designing fewer living rooms and no formal dining rooms – less of that. Energy efficiency is big, and it’s always crucial to consider the aesthetics.
Additionally, outdoor living is making an even bigger impact on today’s homes. We took that into account as the architect for both CalAtlantic Homes and Infinity Home Collection in Central Park. The homes in CalAtlantic Homes’ Vine collection will each feature a porte-cochère, leaving a full activity area off the driveway and a back space for gardening. And Infinity’s collections are doing new things with windows that open from floor to ceiling, creating covered outdoor rooms.
Overall, land is becoming more valuable, and across the nation, we’re doing more work with detached homes in higher densities. We’re even designing higher densities with one-level units, where the elevator comes right to your door, and there might only be six units to one building.
Right now, there’s a lot of excitement in the industry and in Central Park . The community’s diversity of architecture has made it successful, but Central Park also has a continuity that keeps it from being chaotic.
That will continue in Conservatory Green neighborhood, which will not only feel different but will be centered around an active green and plaza. If you think about Denver, the city’s neighborhoods are all named after and connected to great parks, and Central Park ’s next neighborhood will be no different. Conservatory Green will have a sense of place, and you’ll know it when you’re there!


